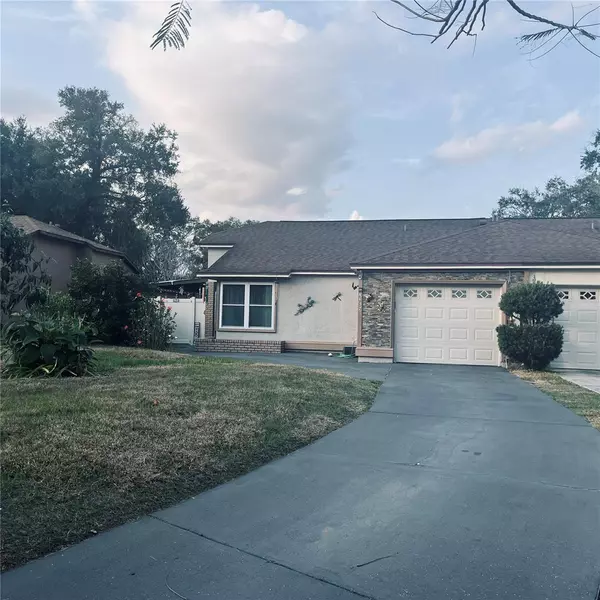UPDATED:
02/06/2025 08:38 AM
Key Details
Property Type Single Family Home
Sub Type Half Duplex
Listing Status Active
Purchase Type For Sale
Square Footage 1,060 sqft
Price per Sqft $292
Subdivision Treasure Oaks
MLS Listing ID O6277267
Bedrooms 2
Full Baths 2
HOA Y/N No
Originating Board Stellar MLS
Year Built 1984
Annual Tax Amount $1,632
Lot Size 5,662 Sqft
Acres 0.13
Property Description
Welcome to this beautifully maintained 2-bedroom, 2-bathroom home nestled in a quiet cul-de-sac neighborhood in the heart of Orlando. With no HOA and a spacious lot, this home is perfect for first-time buyers or those looking to downsize.
This Orlando gem boasts an impressive list of upgrades, including:
? New Roof (2016)
? New AC Unit (Less than 2 years old)
? Tile Flooring (Replaced in 2022)
? Remodeled Kitchen & 1 Bathroom
? Impact Storm Windows (Installed in 2019)
? Newly Built Screened-In Back Porch & Covered Side Porch
? Replaced Vinyl Fence for Privacy
Relax in the screened back patio or enjoy additional outdoor space on the pavered patio, all enclosed with a vinyl privacy fence. Inside, you'll find a convenient laundry room and a well-designed floor plan that maximizes comfort.
Located just a short drive from Downtown Orlando, Orlando International Airport, and major highways like 528, this home also falls within the highly sought-after Boone High School District.
Don't miss your chance to own this move-in-ready home in a prime location! Schedule your private tour today!
Location
State FL
County Orange
Community Treasure Oaks
Zoning R-2
Interior
Interior Features Ceiling Fans(s), Eat-in Kitchen, Living Room/Dining Room Combo, Stone Counters
Heating Central, Electric
Cooling Central Air
Flooring Tile
Furnishings Unfurnished
Fireplace false
Appliance Dishwasher, Disposal, Dryer, Electric Water Heater, Microwave, Range, Refrigerator, Washer
Laundry Electric Dryer Hookup, Inside, Laundry Room, Washer Hookup
Exterior
Exterior Feature Garden, Sliding Doors
Parking Features Driveway, Garage Door Opener
Garage Spaces 1.0
Fence Fenced, Masonry, Vinyl
Utilities Available Cable Available, Cable Connected, Electricity Available, Electricity Connected, Water Available, Water Connected
Roof Type Shingle
Porch Covered, Enclosed, Patio, Rear Porch, Side Porch
Attached Garage true
Garage true
Private Pool No
Building
Lot Description Corner Lot, Cul-De-Sac, Sidewalk, Paved
Entry Level One
Foundation Slab
Lot Size Range 0 to less than 1/4
Sewer Septic Tank
Water Public
Architectural Style Traditional
Structure Type Stucco,Wood Frame
New Construction false
Schools
Elementary Schools Shenandoah Elem
Middle Schools Conway Middle
High Schools Boone High
Others
Senior Community No
Ownership Fee Simple
Acceptable Financing Cash, Conventional
Listing Terms Cash, Conventional
Special Listing Condition None
Virtual Tour https://www.propertypanorama.com/instaview/stellar/O6277267





